

THE apHEARTment at Nizampet
Unveiling The apHEARTment: Your Nizampet Hilltop Sanctuary Awaits! Dear Valued Customer, Prepare to be captivated! Aikyatha Developers proudly unveils The apHEARTment, a visionary residential haven perched atop a majestic Nizampet hill.
Unparalleled Vistas, Unrivaled Luxury
Embrace breathtaking 360° views: Imagine Hyderabad sprawling beneath you, a breathtaking panorama visible from every apartment. Witness sunrise paint the city gold and sunsets bathe it in a fiery glow. You’ll truly feel like royalty surveying your domain.
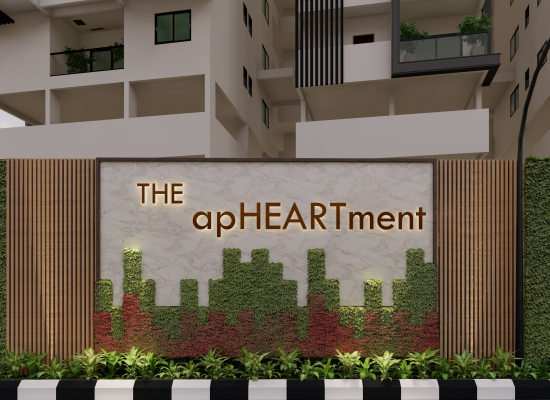
Unwind in a serene, hilltop sanctuary
Escape the city’s bustle and bask in the tranquility of nature. The apHEARTment offers a sense of seclusion unmatched in Nizampet.
Unwind in a serene, hilltop sanctuary
Indulge in a world of premium amenities designed to elevate your everyday living. ( swimming pool, gym, rooftop lounge, etc.) The apHEARTment is more than an address; it’s a statement. Limited residences available! Register now for exclusive launch offers and priority access. Visit our website at www.aikyathadevelopers.in for a sneak peek. Live life on top at The apHEARTment!
Amenities
Swimming Pool
Seating Space
Parking
Entrance
Outdoor Gym
Avenue Plantation
Cricket Pitch
Vastu
THE apHEARTment Layouts
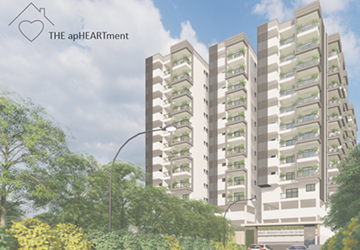
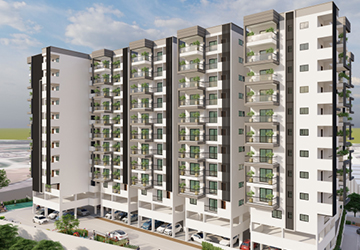
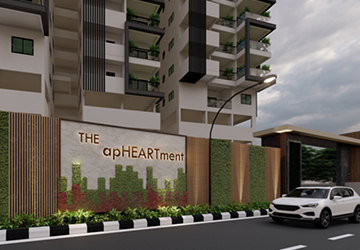
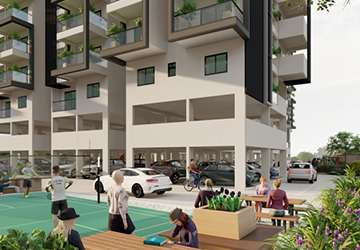
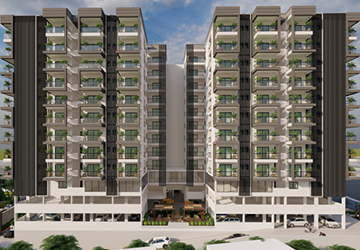

THE apHEARTment Layout & Floor Plans
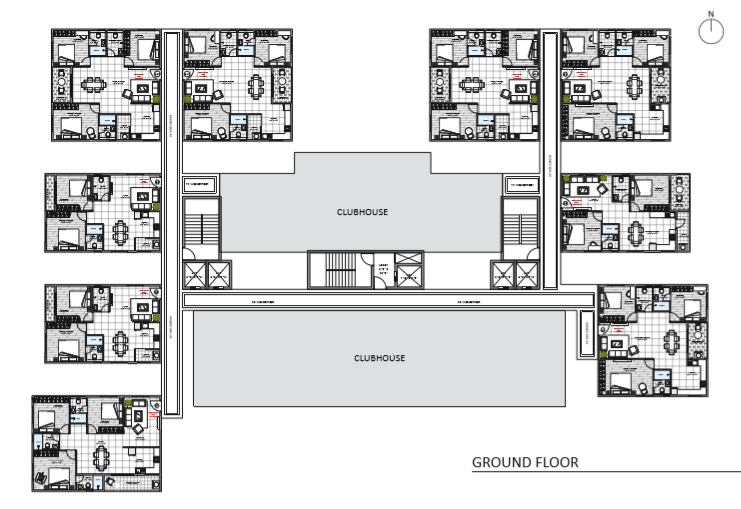
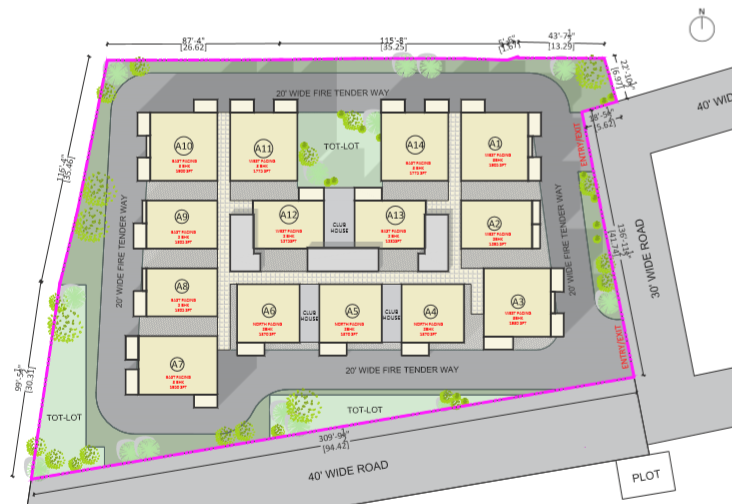

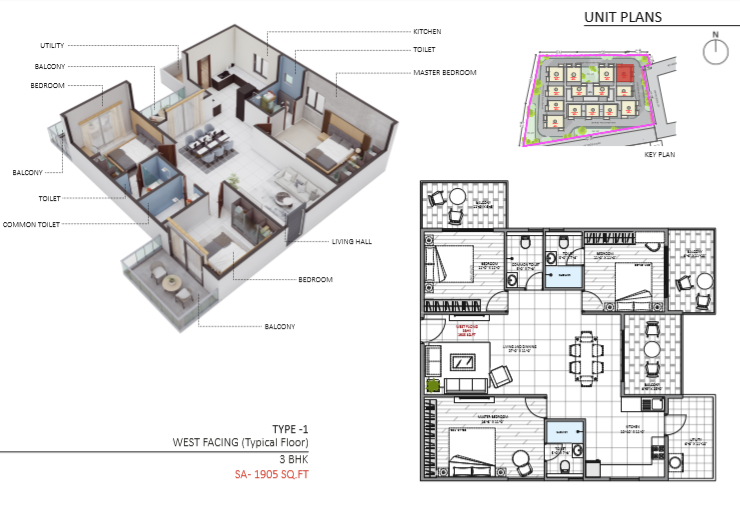
Project Specification
FOUNDATIONS & STRUCTURE
R.C.C Framed Structure with 9”External wall. 4”Internal wall.
PLASTERING
Internal: Single coat plaster with smooth finishing.
External: Double coat sand faced cement plaster
DOORS/WINDOWS
- Wooden Flush Doors.
- 3 Track UPVC Windows with Mosquito Screen
FLOORING
- Toilets : 1’ X 1’/ 2’ X 2’ Anti Skid Ceramic Tiles. 2’ X 1’ Wall Tiles.
- Bedrooms : Vitrified Tiles/Wooden flooring.
- Living/Dining : Vitrified Tiles/Marble flooring.
- Balconies : Vitrified Tiles.
- Lobbies : Vitrified Tile/Marble Flooring.
- Staircase : Granite/Marble
- Parking : Epoxy painted vdf flooring or link Tiles.
ELECTRICAL
Concealed copper wiring with Finolex/Equivalent Wires.
SANITARY
Washroom: Wall mounted WC with concealed flush tank and Racold Geyser. Wall Tiles of ceramica/ Equivalent.
KITCHEN
Granite Counter top with 2’ dado for wall with stailess stell sink of reputed make. Provision for chimney and refrigerator.
CEILING
Gypsum/Grid false ceiling provided in Toilets
LIGHTING
Philips or Equivalent Lights
LIFT
Kone or Equivalent.
PAINTING
Asian / Berger/ Equivalent. Premium Emulsion Paint (Exteriors).
Project Location
- Nizamapet, Hyderabad
- info@aikyathadevelopers.in
- 9505050885
